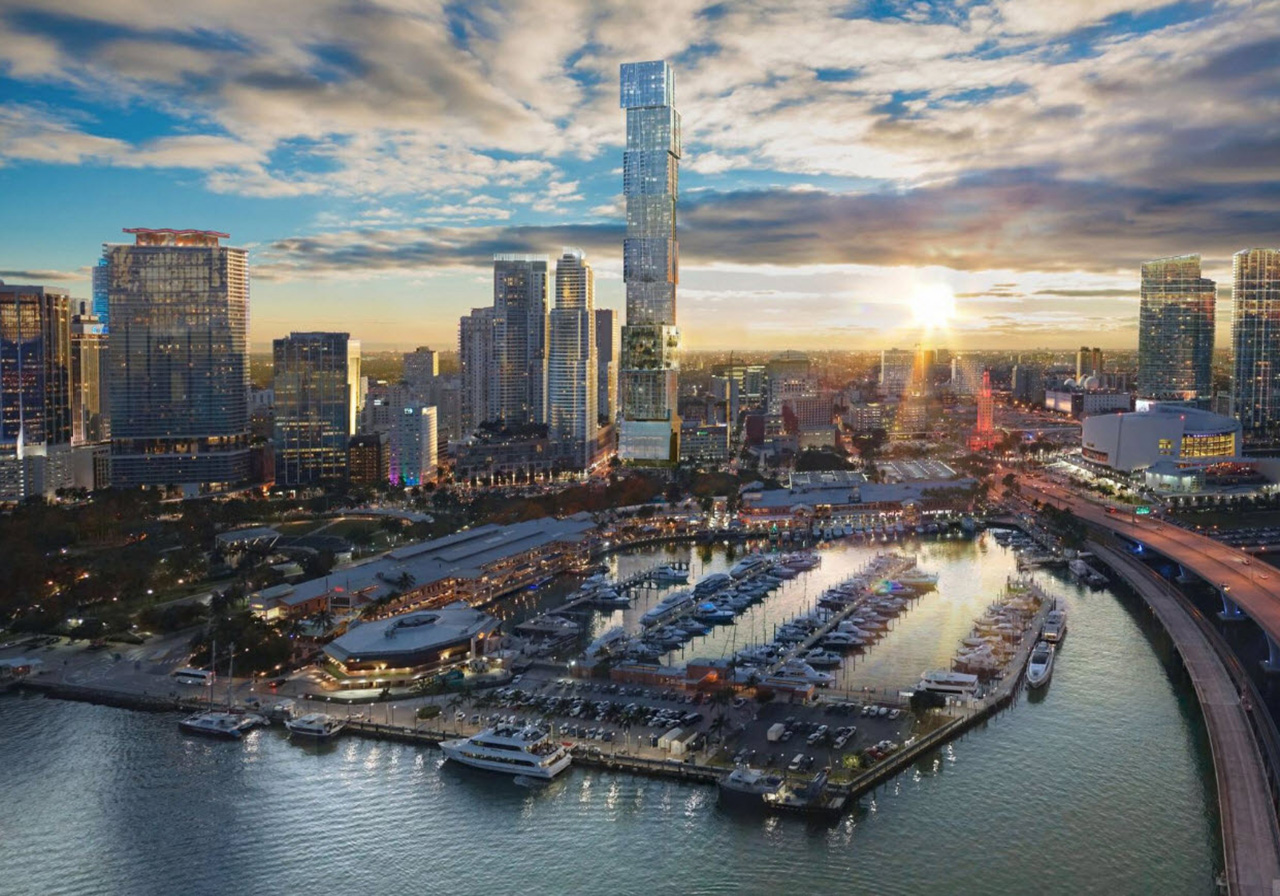SEE UPDATED 2021 ARTICLE ANNOUNCING WALDORF ASTORIA LAUNCH – CLICK HERE
The future of the Downtown Miami skyline got even brighter this week when Property Markets Group, a/k/a ‘PMG,’ announced that it signed a contract to bring the very first Waldorf Astoria to Miami. The Waldorf Astoria Miami will be located in a new ultra-luxe 1,049-foot-tall skyscraper in the epicenter of Downtown Miami at 300 Biscayne Boulevard. In fact, once constructed, this will be the tallest residential tower in Florida, taking over the reign from Panorama Tower which just opened earlier this year in Brickell.
Waldorf Astoria, which is owned by Hilton Worldwide Holdings, is truly the world’s most iconic hotel offering 5-star services and an overall rich experience in the most exceptional destinations around the globe including Shanghai, Dubai, Versailles, Amsterdam, New York City and Hawaii. The fact that the Waldorf Astoria has the confidence to bring its first hotel to Miami truly speaks to the future value of Miami and shows that Miami has undeniably become a global hotspot. Miami is not just beautiful beaches anymore, we truly have it all!
About 300 Biscayne
The New York-based real estate developer PMG officially announced in late 2017 its plans to develop an ultra-luxury condo/hotel tower dubbed “300 Biscayne.” At that time, PMG released renderings of the sleek sophisticated design by Miami-based Sieger Suarez Architects, along with a few details about the project such that it would include a 5-star hotel brand, residences and a unique wellness-focused spa. The developer also began construction on a massive 20,000-SF sales center for the project, but earlier this year in March, announced that it would hold off on starting sales for the 94-story tower until timing was right…a “good cycle” for the luxury pre-construction condo market.
Right now, we can only speculate when PMG will officially launch sales for the Waldorf Astoria at 300 Biscayne, but we are hoping that it is sooner than later. Why you ask…because right now New York buyers are coming in droves to South Florida, and this tower is exactly what New York buyers like…sleek sophisticated design-see the staggered glass-cube design, unique/exclusive, ultra luxurious and a hotel component that rivals or arguably tops such other famed hotel brands as Four Seasons, Ritz Carlton and St. Regis.
If you are interested in learning more about residences at 300 Biscayne or the Waldorf Astoria Miami condo/hotel units, please contact Michael Light, Senior Director of Luxury Sales and Broker Associate at Douglas Elliman Real Estate. You may reach Michael directly at (786) 566-1700 or michael@miamiluxuryhomes.com.
