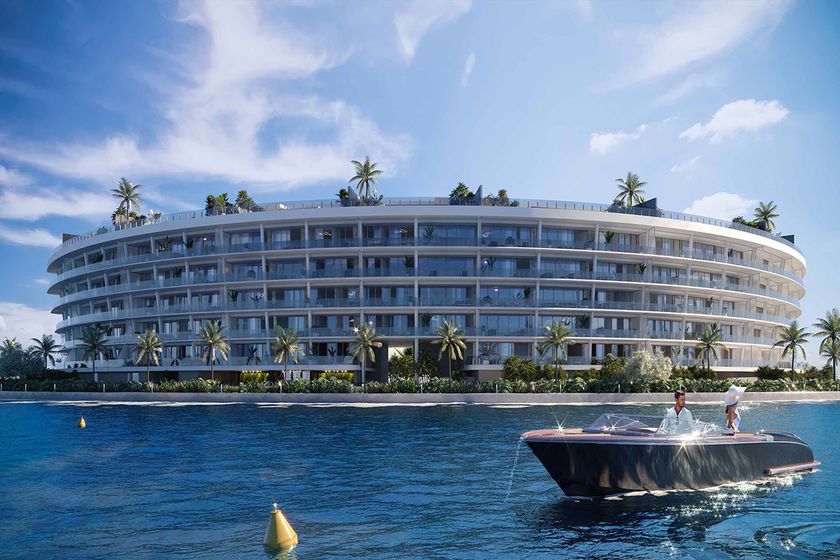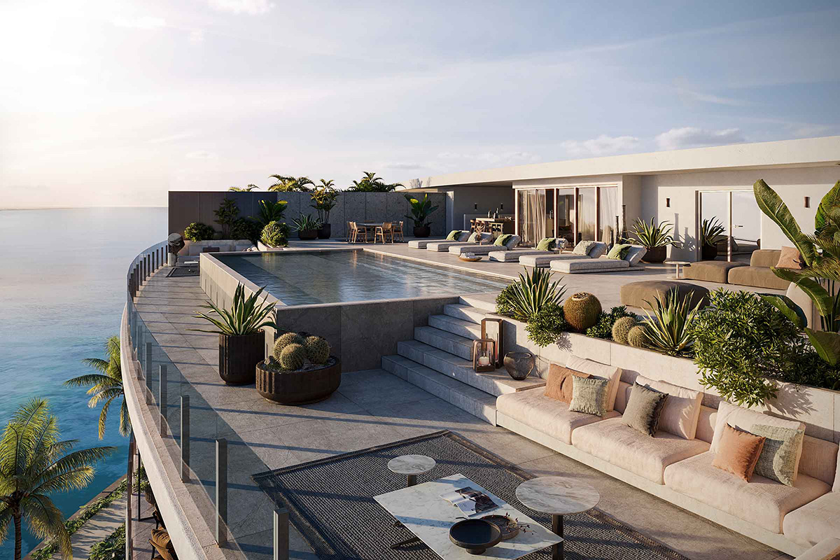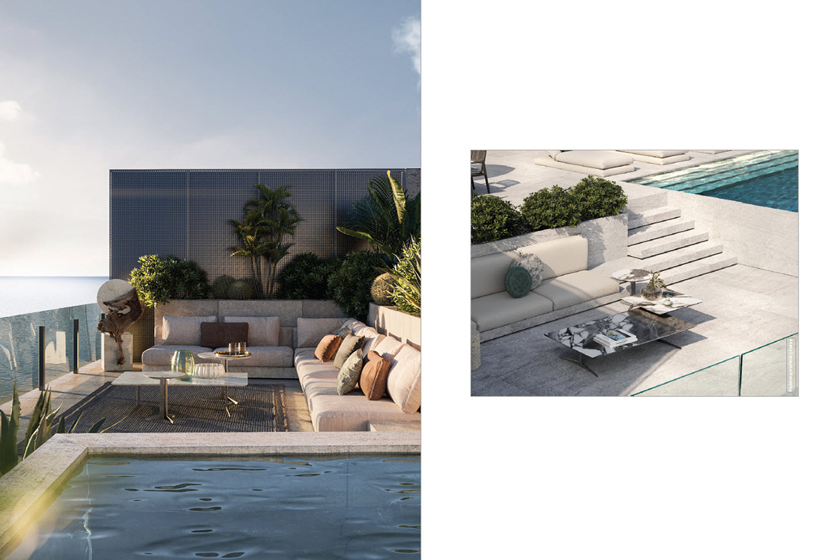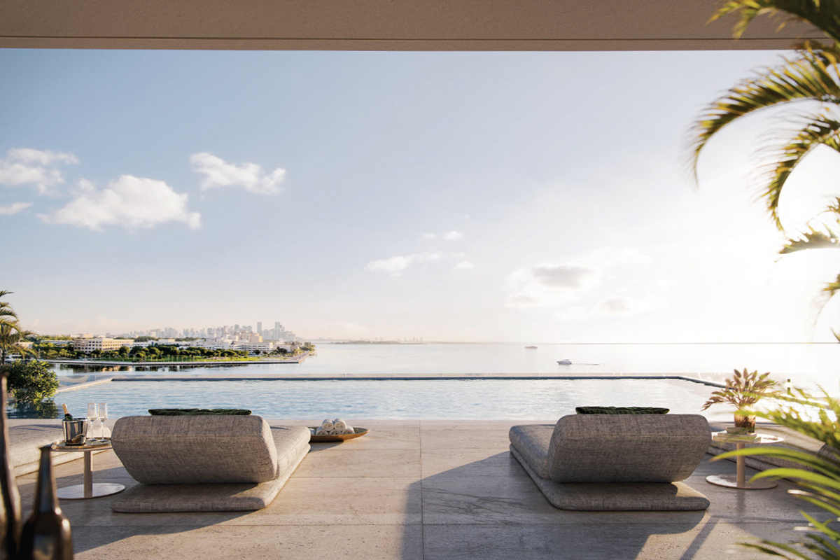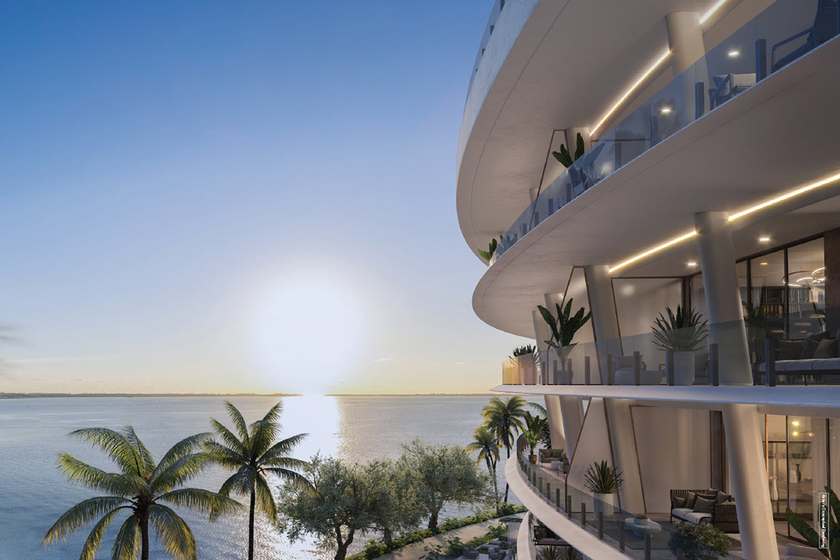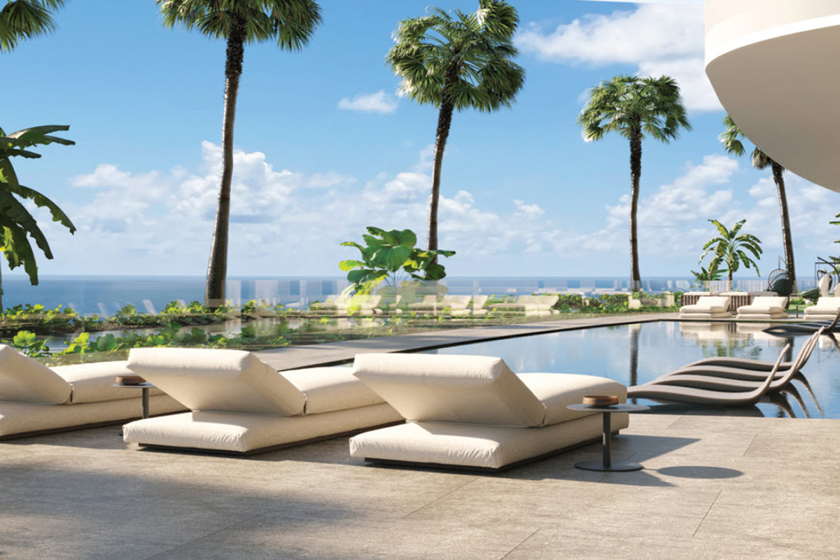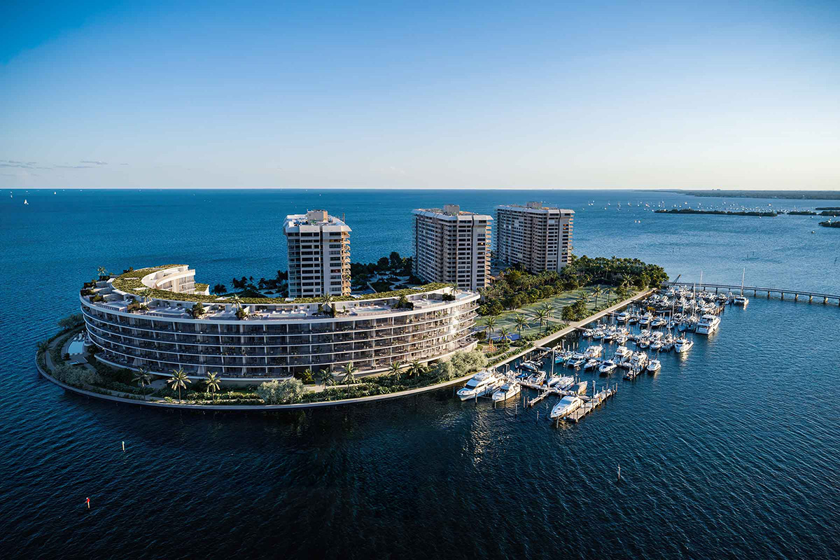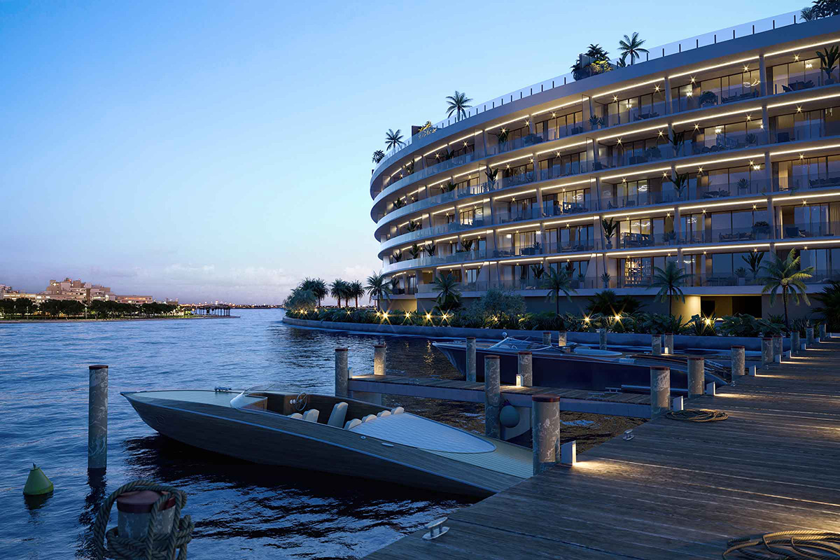Vita at Grove Isle
- Name
- Vita at Grove Isle
- Address
-
5 Grove Isle Dr. Coconut Grove, FL 33133
Map - Year Built
- 2026
- Stories
- 7
- Total Units
- 65
- Available Units
- -
- Bedrooms
- 3 - 4
- Living Area
- 2,433 - 6,597
- Avg $/Sq Ft
- 0
- Price Range
- $5.0M - $23.0M
- Average DOM
- -
- Building Type
- Condo
- New Construction
- Yes
More About Vita at Grove Isle
Vita at Grove Isle, formerly known as “The Markers Grove Isle,” is the newest residential masterpiece by Italian developer, Ugo Colombo, who is renowned for creating timeless luxury residential towers with quality hand-picked Italian finishes. Vita will be an especially unique project because it will be located on the private guard-gated 20-acre island of Grove Isle, just over the bridge from mainland Coconut Grove, and will offer unobstructed direct-water views of Biscayne Bay from each and every residence.
Designed by CallisonRTKL, Vita will be a 7-story tower consisting of 3 distinct but connected buildings named Sole, Mare and Luce offering a total of 65 luxury condos, including 12 bi-level penthouses. Residences will offer 3 and 4-bedroom layouts ranging in size from 2,500 to 5,000 square feet with expansive 13-foot-deep terraces overlooking Biscayne Bay. Penthouses will range in size from 3,400 to 6,600 interior square feet plus an additional 2,900 to 6,100 SF of outdoor space, complete with private rooftop terraces, swimming pools and summer kitchens. Each unit will feature private elevators, Crestron Smart Home systems, high ceilings, floor-to-ceiling windows, European-style kitchens by Italian kitchen design firm, Molteni and bathrooms with exquisite Italian wood and book matched marble finishes, spacious laundry rooms and enclosed individual garages with optional lifts and charging stations.
Walk Score


